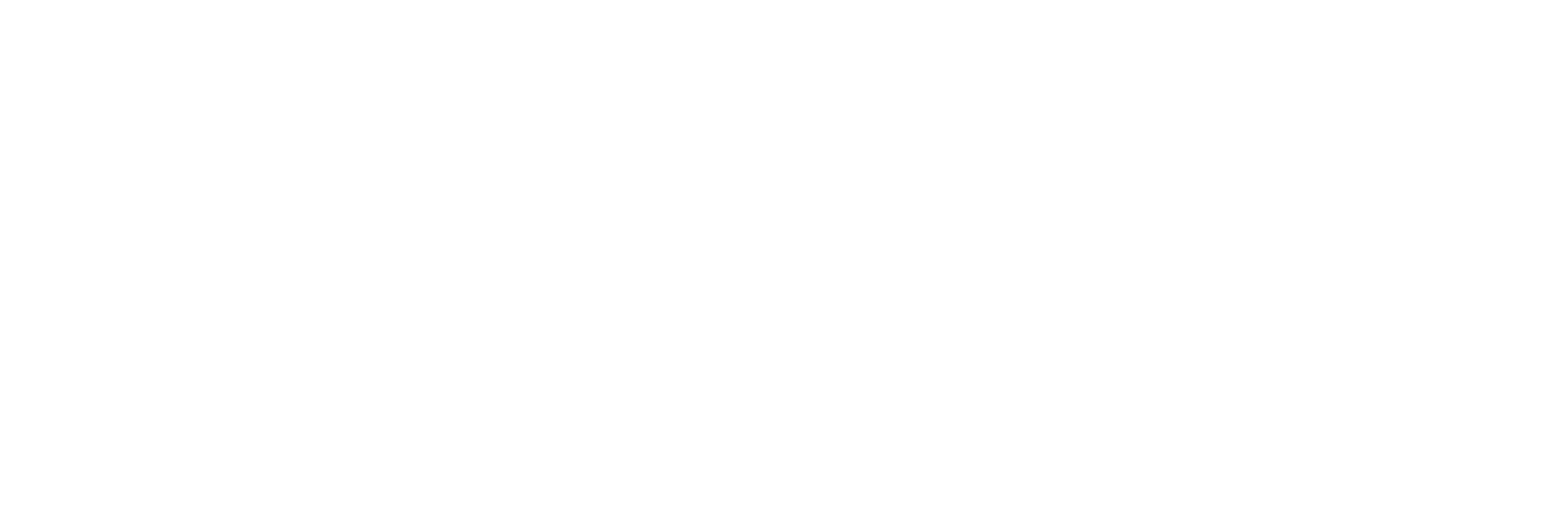Architectural Design
Architectural design is the art and science of creating spaces that blend aesthetics with functionality. It involves innovative planning to craft sustainable, efficient, and visually striking environments tailored to residential, commercial, or industrial needs.
Architectural Drawing
Structural Drawings
- LANDSCAPE DESIGNING
- LAYOUT DESIGNING
- FLOOR PLANS
- SECTION DRAWINGS
- ELEVATION DRAWINGS
- 3D VIEWS
- MUNICIPAL DRAWINGS
- WORKING DRAWINGS
- MEP DRAWINGS
- FURNITURE LAYOUTS
Structural drawings provide detailed plans and specifications for the load-bearing elements of a building, such as beams, columns, and foundations, ensuring the structure's stability, strength, and safety during construction and beyond.
- General Note
- Foundation Excavation Plan
- Footing Sections
- Ground Floor Column Plan
- Column Sections
- Ground Floor Plinth Beams Plan
- Plinth Beams Sections
- Ground Floor Beam Plan
- Beam Sections
- Overhead Water Tank Design
- Septic Tank Design
Design.Approve.Build. Let’s Create Something Extraordinary Together!
We Construction simplified streamline and simplify documentation related to construction work; make it more transparent and make our services accessible to a large section of the user community – builders and investors
or call us: +91 999 666 7250
